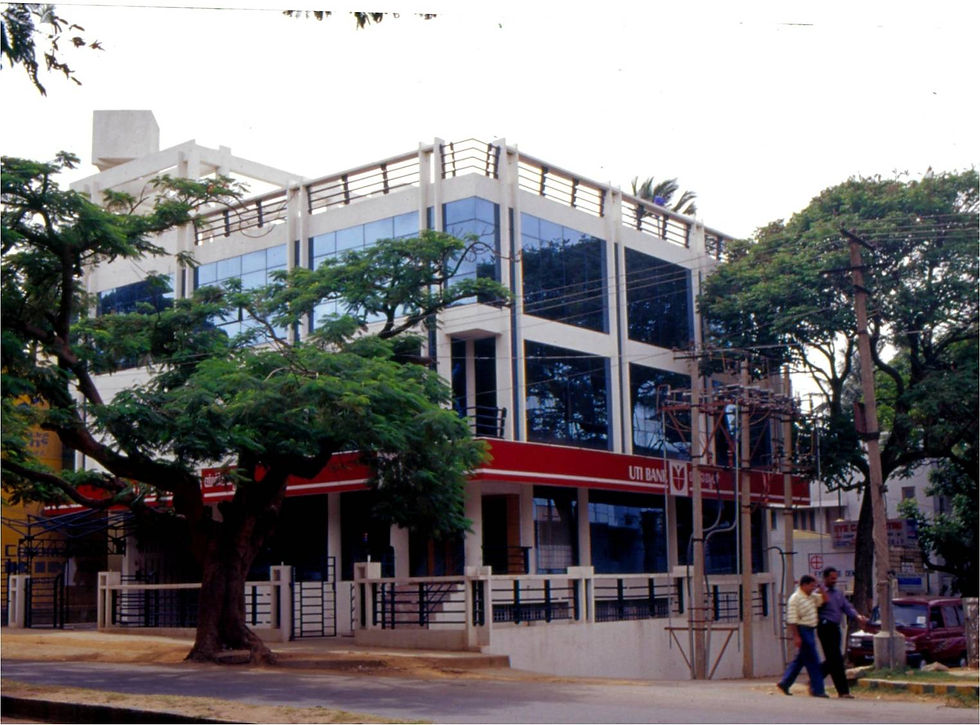COMMERCIAL































Sannabis Commercial Center
For MSC
Sanabis, Bahrain
Winning entry for International Competition for a commercial project in Bahrain conducted just before the Gulf War.
The programme of the project required an up-market shopping center and office facilities on a land with no development around.
The proposal is an attempt to create reference point in the city which includes:
A man made lake
A low rise up-market shopping mall consisting of health spas, variety of restaurants, entertainment facilities etc and a multistoried office building with revolving roof top restaurant.
As desired by the clients latest building materials / systems including structural glazing were proposed to be used keeping in mind the environmental and climatic constraints.
The proposed circular tower block was proposed to be fully glazed on its northern and eastern segments and fully clad with insulated panels (no glazing) on the southern and western facades. The lake was proposed to create a comfortable micro climate.
This 1.50 million sft project was shelved due to the Gulf War.
Bahrain Multicentre
For MSC
Babu, Bahrain
The site is close to the gateway of Bahrain and adjacent to the seashore. The client was the Prime Minister. He wanted to build a symbolic
structure of Bahrain. The site was roughly 1/2 km long, wider at one end and narrower at the other. The
stepping form of the building is in direct relation to the width of the site, The built up area is minimum at the narrow end and maximum at the widest end. The variation in the site was used to derive the form. There was no program for the building, planned a multi use building including commercial, office and residential as well as a skypark from where a view of the sea on one side and the city on the other is provided.
UTI Bank
Bangalore
Iyengar Plaza
Bangalore
Koramangala Commercial Complex
Bangalore
Spike Technologies
A proposal for a Solar Powered Building
Bangalore
Aeronautical Development Agency
Bangalore
ADA one of the several Government of India Organizations connected with Aeronautical Research in the country is located near HAL Helicopter complex. The facilities include:
Administrative building
Dining
CAD /CAM Center
The main building has been conceived as a circle functioning around a glass roofed landscaped inner circle atrium providing comparatively impenetrable exterior thereby excluding its inherent security required for buildings having sensitive information. Informal office spaces have been oriented towards the atrium otherwise secured and comparatively impenetrable by the structure of the skylight. The goal has been to provide A VITAL AND INSPIRING WORK ENVIRONMENT.
The main circular building is 60m in diameter with a courtyard of 20m dia having partially retractable transparent roof to facilitate ventilation during the humid season. The building houses all the major administrative and public oriented function and is located at the highest point of the site.
The various other buildings are located around the main building at much lower levels. A carefully landscaped driveway leads to the entrance portico of the main building and a ring road provides access to all the buildings. The ground floor of the Main building has a transition space provided as recessed arcade or gallery. It receives the movement from various buildings and also provides access to conference hall, library etc besides acting as a buffer for visitors from other semi private and private areas for security reasons.
The main entrance and reception leads to the landscaped atrium with connectivity to the various part of the main building in an informal manner.
The landscaped court enlivens the interior of the building, keeps the temperature much lower and helps in keeping air conditioning loads to minimum. The other buildings by virtue of function are centrally air conditioned and are independent of the main building.
Site area : 4.03 hectares
Built up area : 6750,866 sqm
Universal Textile Mills Corporate Office
Bangalore
Leading Indian silk garment export house The Universal Textile Mills planned on a building to accommodate their corporate head quarters and product finishing centre.
The brief was to design a building incorporating the principles of Vastu Shastra and traditional planning without compromising the functioning of the building and integrating rainwater harvesting to recharge the depleting ground water at the site.
The attempt was to create a building representing synthesis of the sophistication of silk with modern technology.
A 60m x 60m built form around a court giving light and air to the inner depths of the building was roofed over with a virtually beamless post tensioned RCC slab in the form of a kite ready to soar at the south-west with a gutter-tail spewing rainwater into a ground level crucible.
The broken china mosaic finish gives the roof the sheen of silk and also helps in reflecting away the heat and sunlight.
